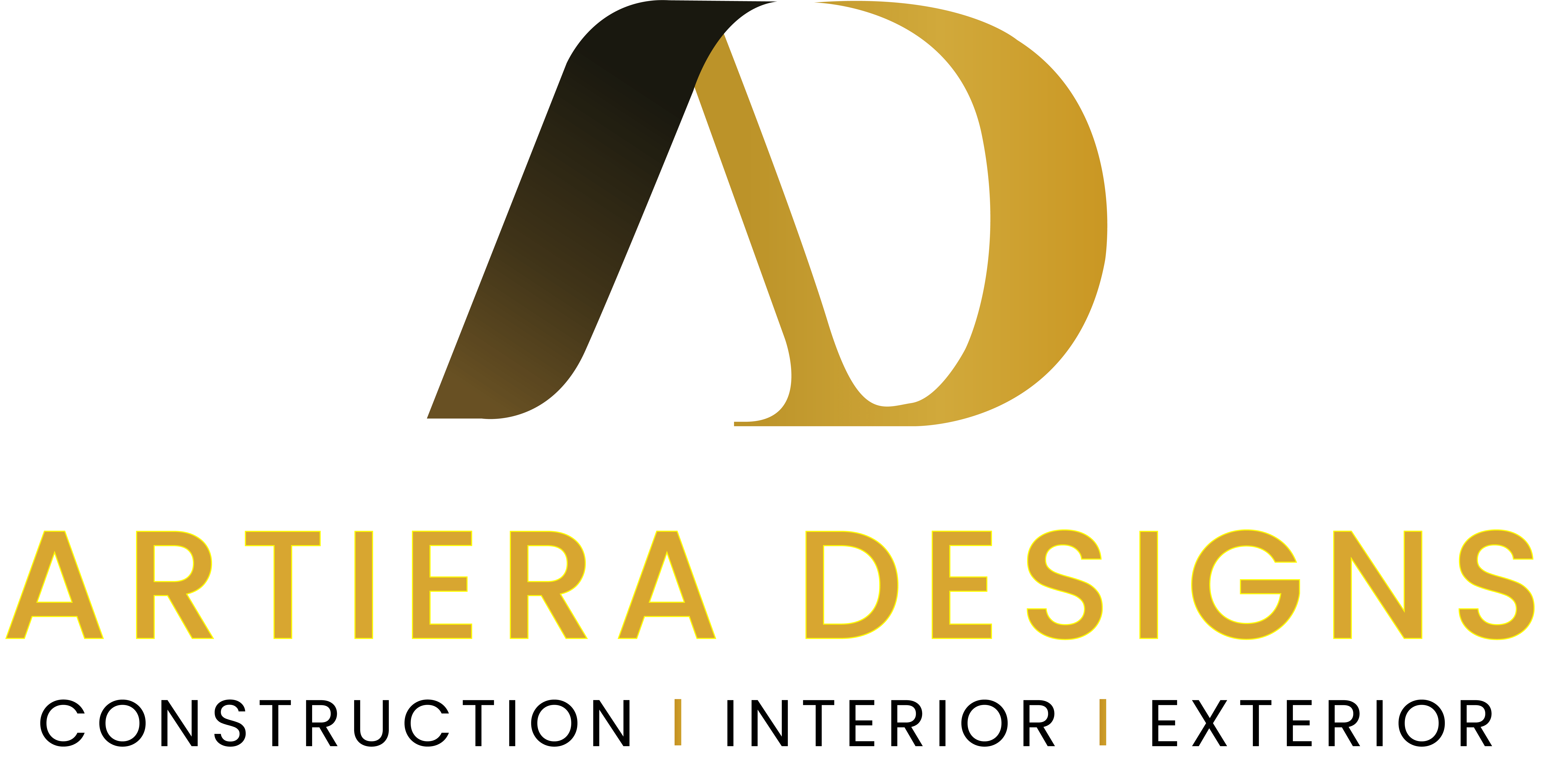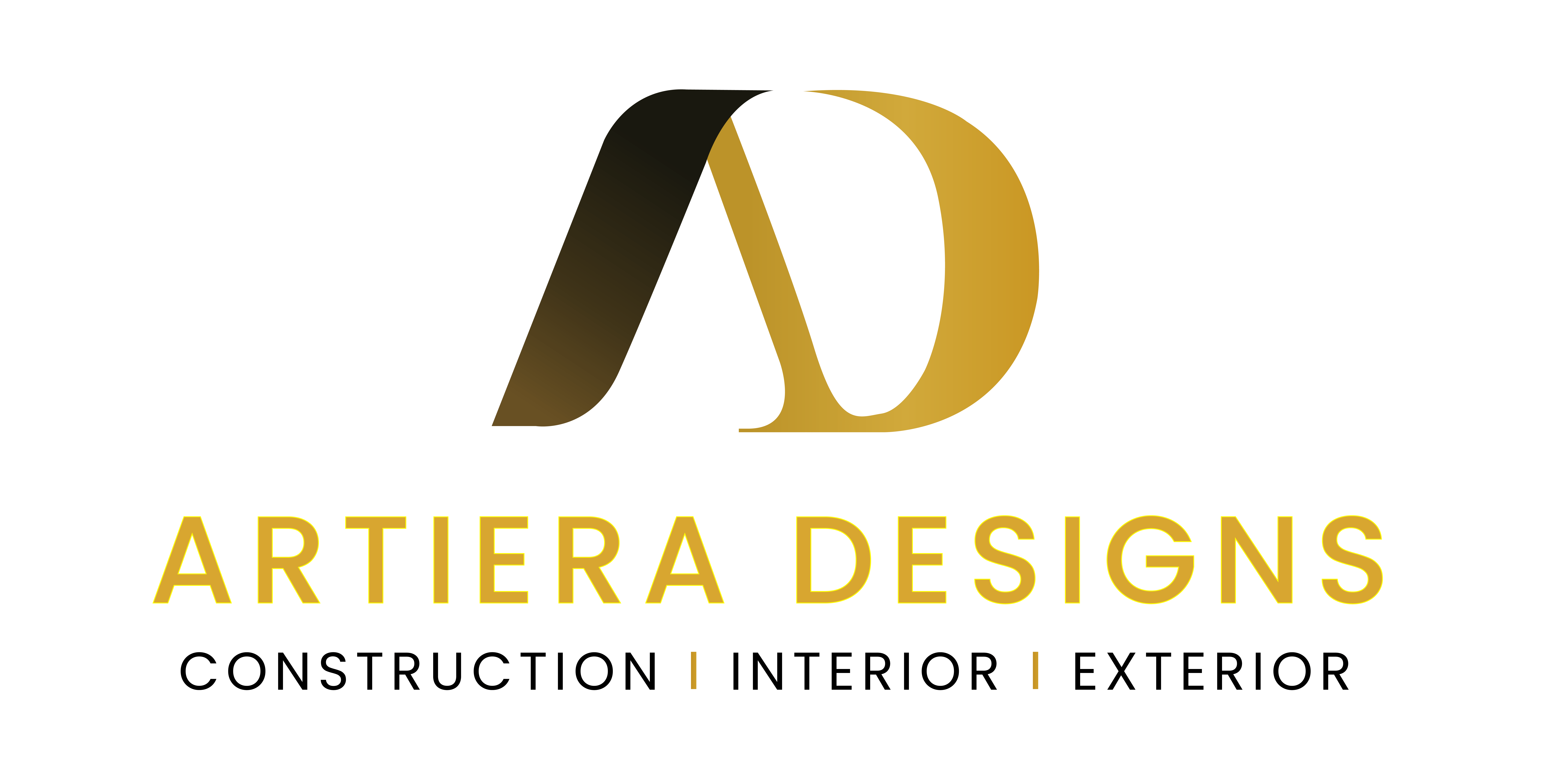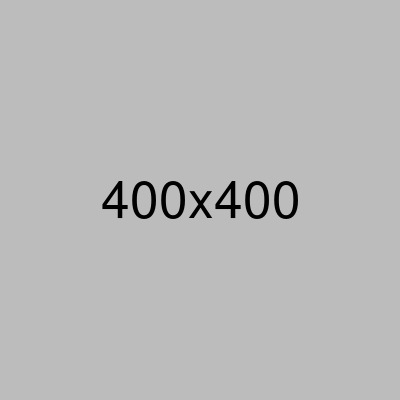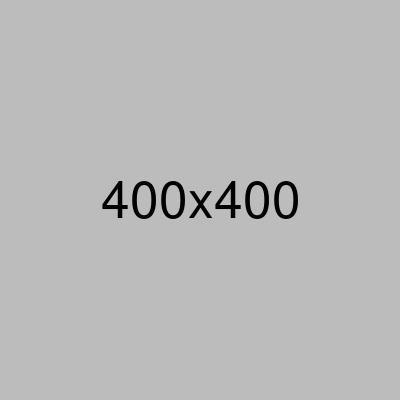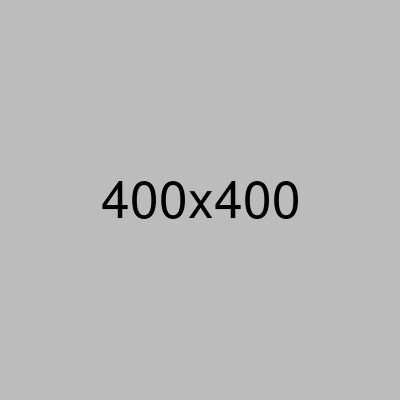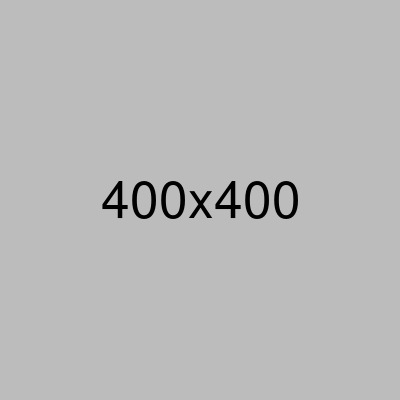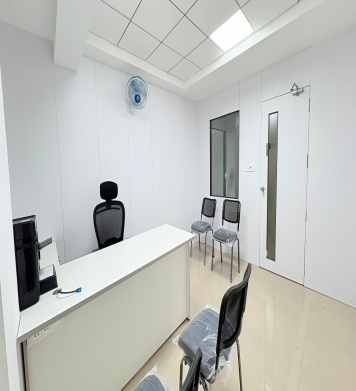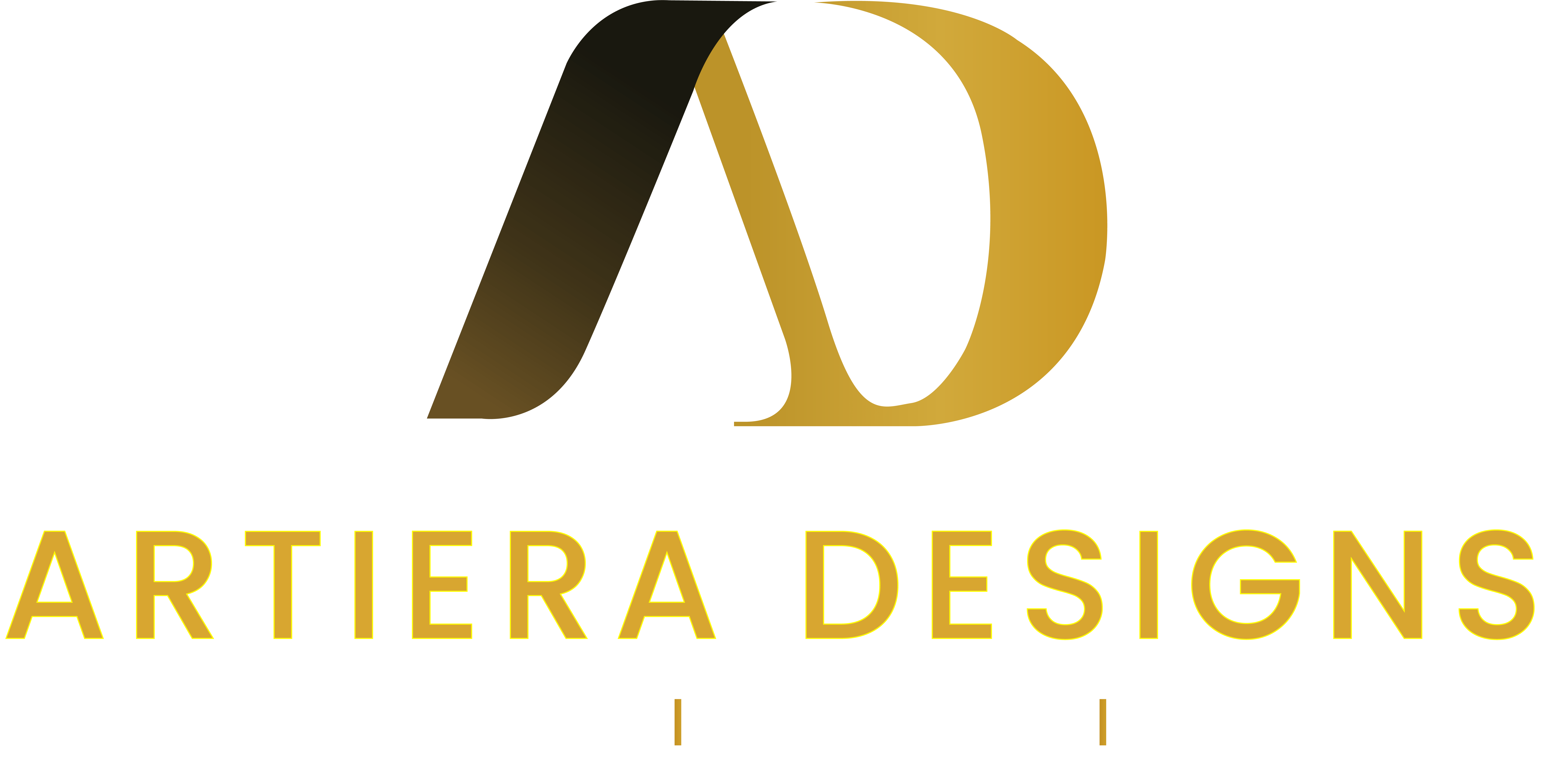Designers
Description
This project involved the complete interior design and execution of a modern office space, tailored to balance functionality, aesthetics, and comfort. The scope included the development of executive cabins, meeting rooms, collaborative workstations, and common areas—each designed to support productivity while reflecting a refined corporate identity.
Special attention was given to modern workspace solutions, incorporating ergonomic furniture that promotes employee well-being and energy-efficient lighting systems to reduce operational costs and environmental impact. The layout was strategically planned to ensure smooth workflow, visual openness, and optimal use of space.
Through a thoughtful combination of materials, textures, and lighting, the design delivers an elegant and professional environment that enhances both employee experience and client perception.
