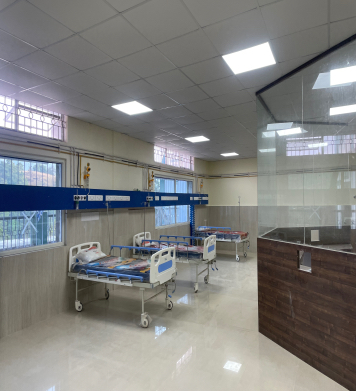Designers
Description
We had the opportunity to enhance the healthcare infrastructure in Meghalaya by designing and executing a clean, efficient, and patient-friendly ward space for a government hospital. This project focused on creating a well-ventilated, hygienic, and functional environment to support patient care and recovery. The ward features advanced patient beds, centralized utility panels with integrated power and medical gas outlets, and durable wall and floor finishes for easy maintenance and infection control.
Strategically placed windows ensure natural light, while overhead LED lighting maintains optimal visibility throughout. We also incorporated a glass-enclosed nursing station for efficient monitoring, enabling caregivers to maintain close contact with patients while ensuring privacy and control.
This project exemplifies our commitment to practical, healthcare-oriented design solutions that meet government standards and elevate patient care environments.










